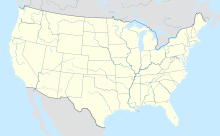Grayson–Gravely House
Historic house in Virginia, United StatesGrayson–Gravely House is a historic home located near Graysontown, Montgomery County, Virginia. The house was built in 1891, and is a two-story, three-bay, frame Victorian dwelling with a central passage plan. It has a standing seam metal gable roof. It has a three-bay porch supported by Doric order columns and a three-stage tower with rooms on the first and third floors and a porch on the second, The porches feature a number of decorative elements including elaborate sawn balusters, a frieze with brackets, dentils, and tablets.
Read article
Top Questions
AI generatedMore questions
Nearby Places

Snowville, Virginia
Census-designated place in Virginia, United States

Cromer House
Historic house in Virginia, United States

Graysontown Methodist Church
Historic church in Virginia, United States

Graysontown, Virginia
Unincorporated community in Virginia, United States

Bishop House (Graysontown, Virginia)
Historic house in Virginia, United States

John Grayson House
Historic house in Virginia, United States

Snowville Christian Church
Historic church in Virginia, United States
Snowville Historic District
Historic district in Virginia, United States


